About Seventh & Tryon
The Uptown Charlotte area is a dynamic district that continues to outpace the growth of most major American cities, but there are still a few sites in the area that remain underdeveloped. Poised to be a vibrant part of Charlotte’s growth, the Seventh & Tryon site is one of these; it represents one of the largest assemblages and the single most exciting development opportunities in Uptown Charlotte.
The 6.8-acre Seventh & Tryon site sits at the southern end of the North Tryon district; it is bordered by North Tryon Street on the West, 8th Street on the North, College Street on the East and 6th Street on the South. The vision for the project is to transform a catalytic site in Uptown Charlotte to create a walkable, welcoming and inclusive environment with urban plazas surrounded by commerce, knowledge, culture, entertainment and a diversity of housing options. The baseline development concept includes traditional and creative office space, market rate, senior and diverse price point housing options, a boutique historic hotel and restaurant and retail spaces, complemented by an open plaza and paseos. Other important development program elements are underground parking to maximize the use of land and open space that will activate and engage with the other uses in and around the area.
Inspired By
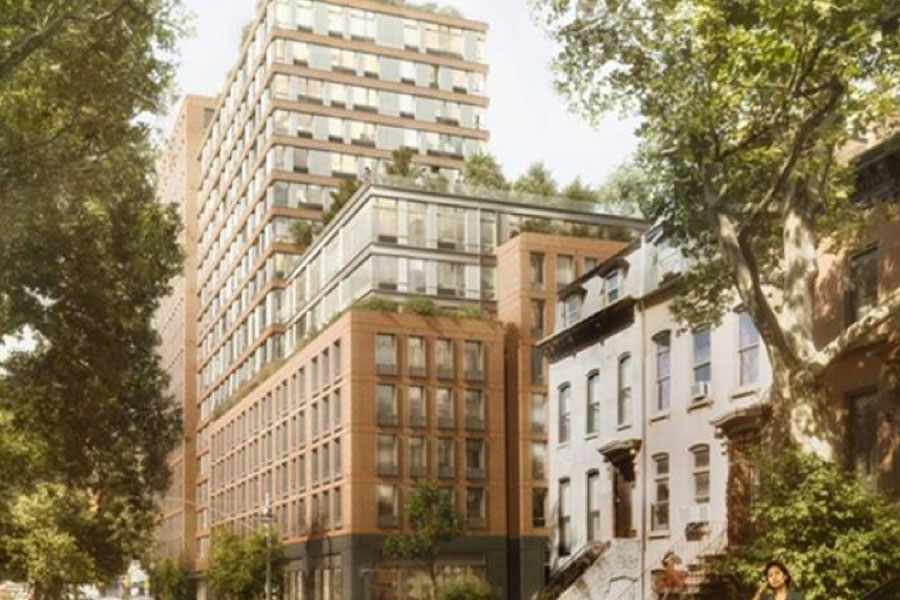
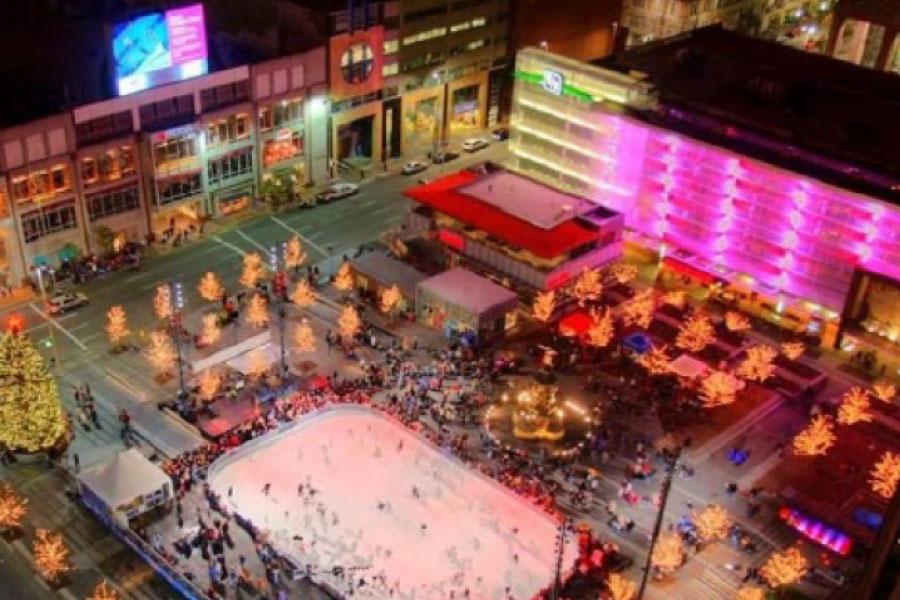
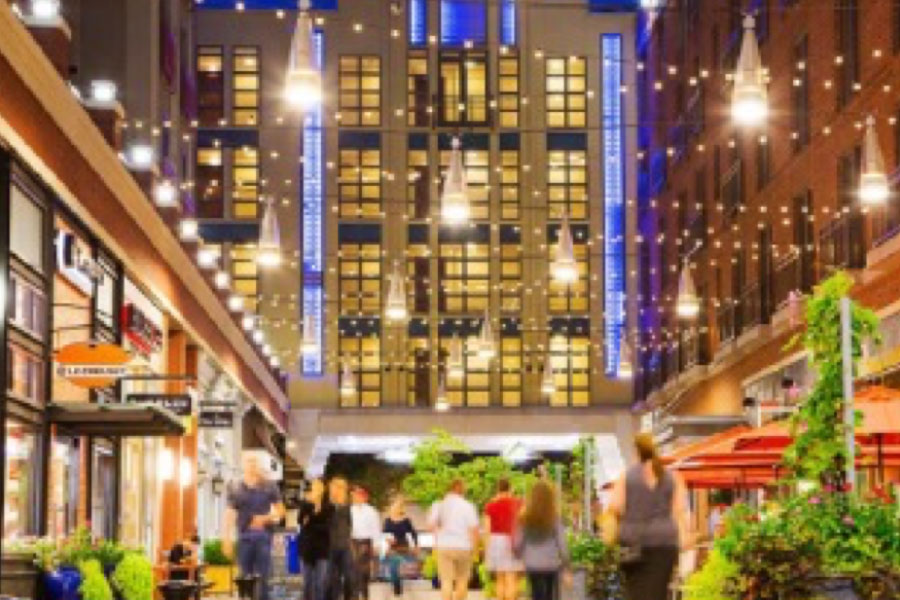
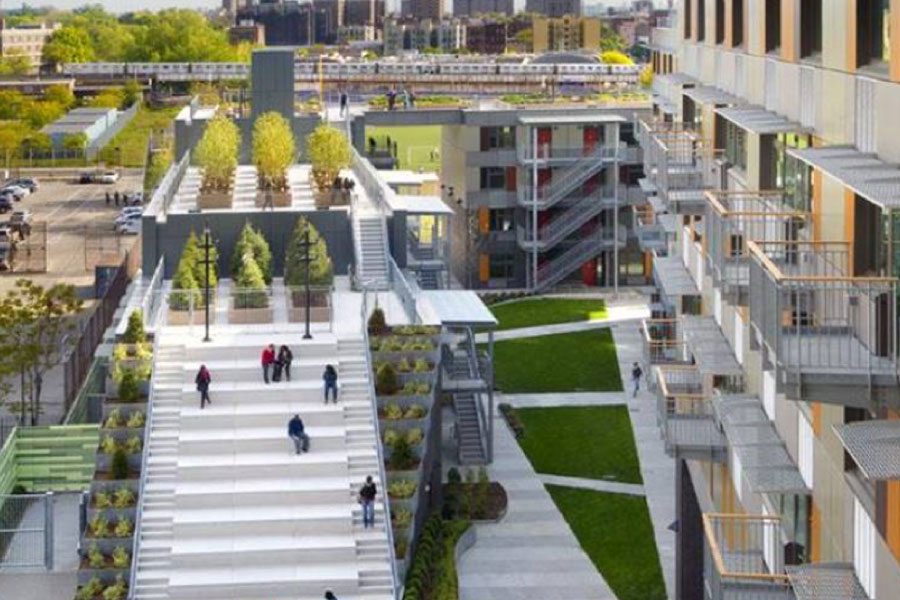
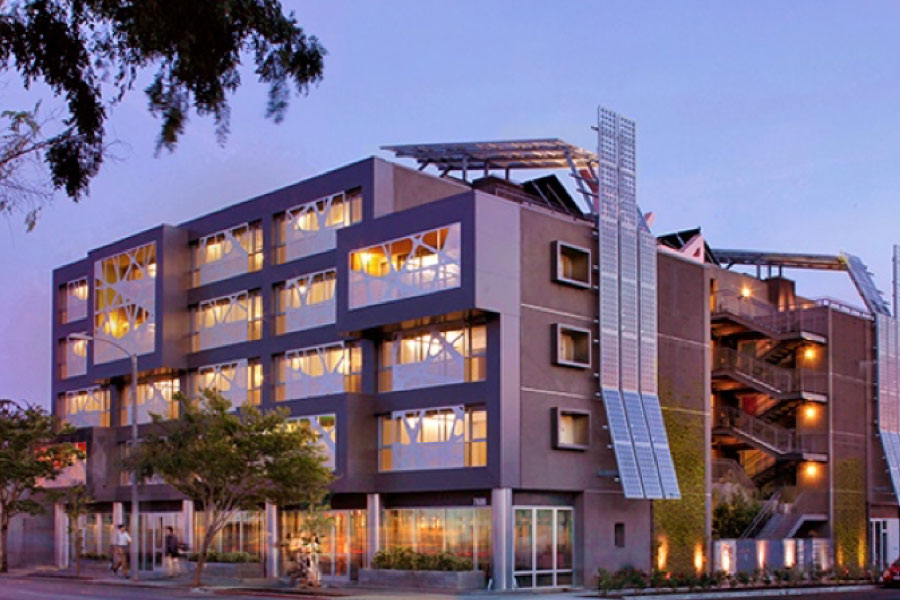


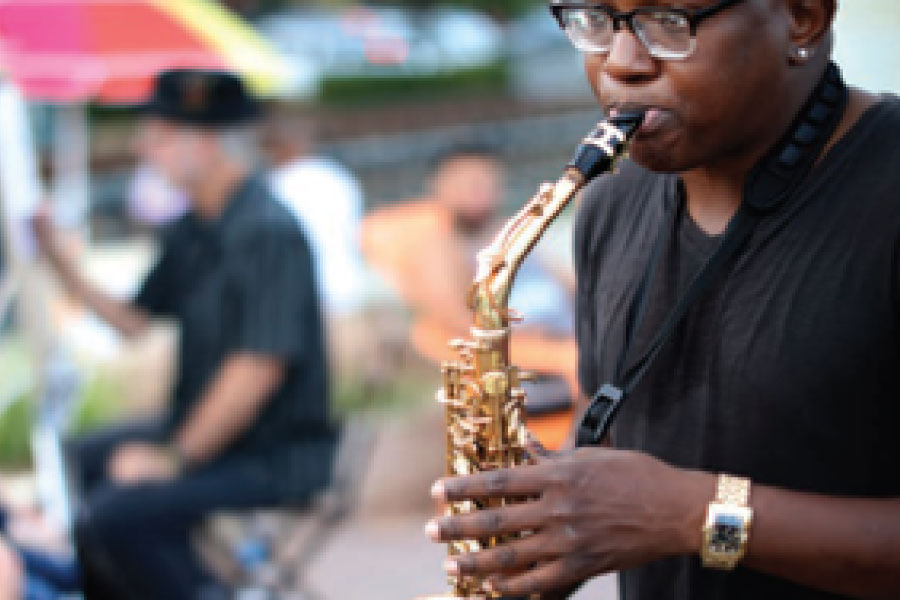
Development Objectives
The Seventh & Tryon development is envisioned as a mixed-use public-private partnership. A shared vision was formed through a lengthy process of discovery. Planning activities included discussions among the stakeholders and informal outreach to the community. This led to a goal of providing an economically successful and aesthetically pleasing development that brings jobs and vitality to the North Tryon district, while providing diverse price point housing options to a range of income levels.

